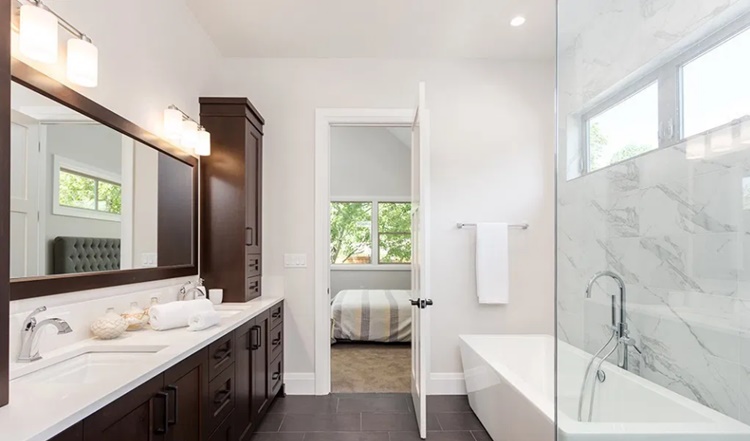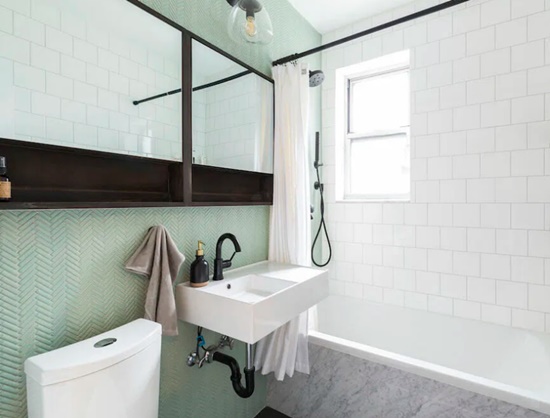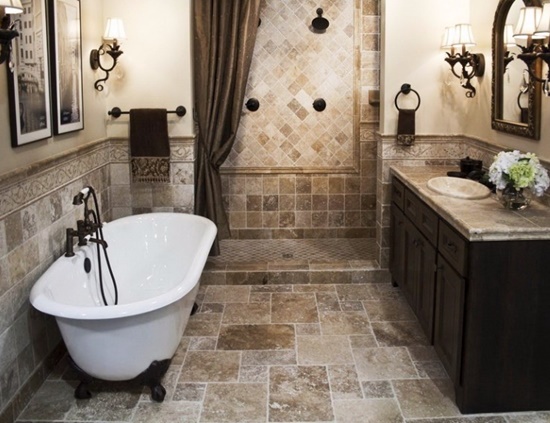If you have a small space bath area during the renovation, the best layout will be the one that has all the lines of the plumbing in the similar wall because it will save on supply and labor expenses. It is also advisable that you use a sink that has an oval shape so that you can be able to own more spaces for the counter.
You can make an additional accessory with your own touch inside your bath area by using these ideas for your bathroom makeover.
Here are the five DIY bathroom accessories for you:
Cosmetics Tray – use the serving tray to make sections in the drawer for organizing the toiletries and your makeup as well.
Fabric Tissue Holder – make your personal fabric tissue holder through sewing patches of your unused cloth with the different designs.
Mason Jar Holder – avoid those muddles that are so tiring to see inside the bathroom, so you can use the mason jars as your instant containers for cotton buds, makeup brushes and liquid soap. You can also paint that mason jars with those chosen hue.
Personalized Towels – give those plain towels that refreshing look through adding some fabric cutouts. Use the bright colors to make the contrast to the neutral-colored towels.
Recycled Vases – add some indoor plants to have that soothing ambiance into your bathroom. Decorate the old wine bottles by using scrapbooking supplies to turn them to chic vases.
Five bathrooms hack that anyone must try
You can keep the bathroom organized and clean with these handy tips. Having additional small items and adding storage will really do the trick and will give that space the new look it deserve with these new and easy tips.
Add your book shelf above your door – keep the bathroom clutter-free through adding a shelf over your door. You can place the cleaning products or some added or extra supplies here. Be aware of the mass or weight of the stuffs that you are adding, and just always be sure that your shelf can control it.
Add extra solutions – to have some more storages will not mean extra baskets or shelves. You may simply add small catchalls into the bathroom cabinet in keeping the small bottles and some of your items organized.
Explore by using wall hooks or coat hooks – instead of you installing towel rods, why not choose to use coat hooks or wall hooks instead. This can be an idea thought if you are sharing your bathroom with the rest of the family members too.
Use stacked plates in the bathroom – we are used to witnessing this setup for an afternoon dessert or tea, but you can also use the stack of plates in organizing the bath essentials. This will help in saving the counter space.
Use the magnets to keep the pins organized – shun from looking for indispensable clips and pins through having magnetic stripes in a corner or connect to the medicine cabinet.









